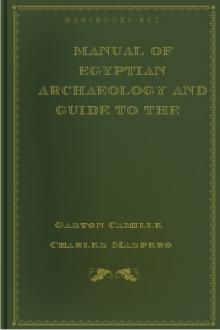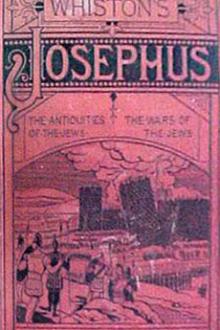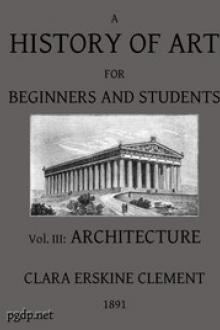Manual of Egyptian Archaeology and Guide to the Study of Antiquities in Egypt by Gaston Maspero (i have read the book txt) 📕

107. Wall-scene from temple of Denderah
108. Obelisk of Heliopolis, Twelfth Dynasty
109. Obelisk of Begig, Twelfth Dynasty
110. "Table of offerings" from Karnak
111. Limestone altar from Menshîyeh
112. Wooden naos, in Turin Museum
113. A mastaba
114. False door in mastaba
115. Plan of forecourt, mastaba of Kaäpir
116. Plan of forecourt, mastaba of Neferhotep
117. Door in mastaba façade
118. Portico and door of mastaba
119. Plan of chapel, mastaba of Khabiûsokari
120. Plan of chapel, mastaba of Ti
121. Plan of chapel, mastaba of Shepsesptah
122. Plan of chapel, mastaba of Affi
123. Plan of chapel, mastaba of Thenti
124. Plan of chapel, mastaba of Red Scribe
125. Plan of chapel, mastaba of Ptahhotep
126. Stela in mastaba of Merrûka
127. Wall-scene from mastaba of Ptahhotep
128. Wall-scene from mastaba of Ûrkhûû
129. Wall-scene from mastaba of Ptahhotep
130. Plan of serdab in mastaba at Gizeh
131. Plan of serdab and
Read free book «Manual of Egyptian Archaeology and Guide to the Study of Antiquities in Egypt by Gaston Maspero (i have read the book txt) 📕» - read online or download for free at americanlibrarybooks.com
- Author: Gaston Maspero
- Performer: -
Read book online «Manual of Egyptian Archaeology and Guide to the Study of Antiquities in Egypt by Gaston Maspero (i have read the book txt) 📕». Author - Gaston Maspero
Obelisks were almost always square, with the faces slightly convex, and a slight slope from top to bottom. Fig 109.--Obelisk of Ûsertesen I., Begig, Fayûm. Fig 109.--Obelisk of Ûsertesen I., Begig, Fayûm.
The pedestal was formed of a single square block adorned with inscriptions, or with cynocephali in high relief, adoring the sun. The point was cut as a pyramidion, and sometimes covered with bronze or gilt copper. Scenes of offerings to Ra Harmakhis, Hor, Tûm, or Amen are engraved on the sides of the pyramidion and on the upper part of the prism. The four upright faces are generally decorated with only vertical lines of inscription in praise of the king (Note 11). Such is the usual type of obelisk; but we here and there meet with exceptions. That of Begig in the Fayûm (fig. 109) is in shape a rectangular oblong, with a blunt top. A groove upon it shows that it was surmounted by some emblem in metal, perhaps a hawk, like the obelisk represented on a funerary stela in the Gizeh Museum. This form, which like the first is a survival of the menhir, was in vogue till the last days of Egyptian art. It is even found at Axûm, in the middle of Ethiopia, dating from about the fourth century of our era, at a time when in Egypt the ancient obelisks were being carried out of the country, and none dreamed of erecting new ones. Such was the accessory decoration of the pylon. The inner courts and hypostyle halls of the temple contained more colossi. Some, placed with their backs against the outer sides of pillars or walls, were half engaged in the masonry, and built up in courses. At Luxor under the peristyle, and at Karnak between each column of the great nave, were also placed statues of Pharaoh; but these were statues of Pharaoh the victor, clad in his robe of state. The right of consecrating a statue in the temple was above all a royal prerogative; yet the king sometimes permitted private persons to dedicate their statues by the side of his own. This was, however, a special favour, and such monuments always bear an inscription stating that it is "by the king's grace" that they occupy that position. Rarely as this privilege was granted, it resulted in a vast accumulation of votive statues, so that in the course of centuries the courts of some temples became crowded with them. At Karnak, the sanctuary enclosure was furnished outside with a kind of broad bench, breast high, like a long base. Upon this the statues were placed, with their backs to the wall. Attached to each was an oblong block of stone, with a projecting spout on one side; these are known as "tables of offerings" (fig. 110). The upper face is more or less hollowed, and is often sculptured with bas-relief representations of loaves, joints of beef, libation vases, and other objects usually presented to the dead or to the gods. Fig 110.--Table of offerings, Karnak. Fig 110.--Table of offerings, Karnak.
Those of King Ameni Entef Amenemhat, at Gizeh, are blocks of red granite more than three feet in length, the top of which is hollowed out in regular rows of cup-holes, each cup-hole being reserved for one particular offering. There was, in fact, an established form of worship provided for statues, and these tables were really altars upon which were deposited sacrificial offerings of meat, cakes, fruits, vegetables, and the like.
The sanctuary and the surrounding chambers contained the objects used in the ceremonial of worship. The bases of altars varied in shape, some being square and massive, others polygonal or cylindrical. Fig 111.--Limestone altar. Fig 111.--Limestone altar.
Some of these last are in form not unlike a small cannon, which is the name given to them by the Arabs. The most ancient are those of the Fifth Dynasty; the most beautiful is one dedicated by Seti I., now in the Gizeh Museum. The only perfect specimen of an altar known to me was discovered at Menshîyeh in 1884 (fig. 111). It is of white limestone, hard and polished like marble. It stands upon a pedestal in the form of a long cone, having no other ornament than a torus about half an inch below the top. Upon this pedestal, in a hollow specially prepared for its reception, stands a large hemispherical basin. The shrines are little chapels of wood or stone (fig. 112), in which the spirit of the deity was supposed at all times to dwell, and which, on ceremonial occasions, contained his image. The sacred barks were built after the model of the Bari, or boat, in which the sun performed his daily course.
Fig 112.--Naos of wood in the Museum at Turin. Fig 112.--Naos of wood in the Museum at Turin.
The shrine was placed amidship of the boat, and covered with a veil, or curtain, to conceal its contents from all spectators. The crew were also represented, each god being at his post of duty, the pilot at the helm, the look-out at the prow, the king upon his knees before the door of the shrine. We have not as yet discovered any of the statues employed in the ceremonial, but we know what they were like, what part they played, and of what materials they were made. They were animated, and in addition to their bodies of stone, metal, or wood, they had each a soul magically derived from the soul of the divinity which they represented. They spoke, moved, acted--not metaphorically, but actually. The later Ramessides ventured upon no enterprises without consulting them. They stated their difficulties, and the god replied to each question by a movement of the head. According to the Stela of Bakhtan,[24] a statue of Khonsû places its hands four times on the nape of the neck of another statue, so transmitting the power of expelling demons. It was after a conversation with the statue of Amen in the dusk of the sanctuary, that Queen Hatshepsût despatched her squadron to the shores of the Land of Incense.[25] Theoretically, the divine soul of the image was understood to be the only miracle worker; practically, its speech and motion were the results of a pious fraud. Interminable avenues of sphinxes, gigantic obelisks, massive pylons, halls of a hundred columns, mysterious chambers of perpetual night--in a word, the whole Egyptian temple and its dependencies--were built by way of a hiding-place for a performing puppet, of which the wires were worked by a priest.
The Egyptians regarded man as composed of various different entities, each having its separate life and functions. First, there was the body; then the Ka or double, which was a less solid duplicate of the corporeal form--a coloured but ethereal projection of the individual, reproducing him feature for feature. The double of a child was as a child; the double of a woman was as a woman; the double of a man was as a man. After the double (Ka) came the Soul (Bi or Ba), which was popularly represented as a human-headed bird; after the Soul came the "Khû," or "the Luminous," a spark from the divine fire. None of these elements were in their own natures imperishable. Left to themselves, they would hasten to dissolution, and the man would thus die a second time; that is to say, he would be annihilated. The piety of the survivors found means, however, to avert this catastrophe. By the process of embalmment, they could for ages suspend the decomposition of the body; while by means of prayer and offerings, they saved the Double, the Soul, and the "Luminous" from the second death, and secured to them all that was necessary for the prolongation of their existence. The Double never left the place where the mummy reposed: but the Soul and the "Khû" went forth to follow the gods. They, however, kept perpetually returning, like travellers who come home after an absence. The tomb was therefore a dwelling-house, the "Eternal House" of the dead, compared with which the houses of the living were but wayside inns; and these Eternal Houses were built after a plan which exactly corresponded to the Egyptian idea of the after-life. The Eternal House must always include the private rooms of the Soul, which were closed on the day of burial, and which no living being could enter without being guilty of sacrilege. It must also contain the reception rooms of the Double, where priests and friends brought their wishes or their offerings; the two being connected by a passage of more or less length. The arrangement of these three parts[26] varied according to the period, the place, the nature of the ground, and the caprice of each person. The rooms accessible to the living were frequently built above ground, and formed a separate edifice. Sometimes they were excavated in the mountain side, as well as the tomb itself. Sometimes, again, the vault where the mummy lay hidden, and the passages leading to that vault, were in one place, while the place of prayer and offering stood far off in the plain. But whatever variety there may be found as to detail and arrangement, the principle is always the same. The tomb is a dwelling, and it is constructed in such wise as may best promote the well-being, and ensure the preservation, of the dead.
1.--Mastabas.
The most ancient monumental tombs are found in the necropolis of Memphis, between Abû Roash and Dahshûr, and in that of Medûm;[27] they belong to the mastaba type (Note 12). The mastaba (fig. 113) is a quadrangular building, which from a distance might be taken for a truncated pyramid. Many mastabas are from 30 to 40-feet in height, 150 feet in length, and 80 feet in width; while others do not exceed 10 feet in height or 15 feet in length. Fig 113.--A Mastaba. Fig 113.--A Mastaba.
The faces are symmetrically inclined and generally smooth, though sometimes the courses retreat like steps. The materials employed are stone or brick. The stone is limestone, cut in blocks about two and a half feet long, two feet high, and twenty inches thick. Three sorts of limestone were employed: for the best tombs, the fine white limestone of Tûrah, or the compact siliceous limestone of Sakkarah; for ordinary tombs, the marly limestone of the Libyan hills. This last, impregnated with salt and veined with crystalline gypsum, is a friable material, and unsuited for ornamentation. The bricks are of two kinds, both being merely sun-dried. The most ancient kind, which ceased to be used about the time of the Sixth Dynasty, is small (8.7 X 4.3 X 5.5 inches), yellowish, and made of nothing but sand, mixed with a little clay and grit.
The later kind is of mud mixed with straw, black, compact, carefully moulded, and of a fair size (15.0 X 7.1 X 5.5 inches). The style of the internal construction differs according to the material employed by the architect. In nine cases out of ten, the stone mastabas are but outwardly regular in construction. The core is of roughly quarried rubble, mixed with rubbish and limestone fragments hastily bedded in layers of mud, or piled up without any kind of mortar. The brick mastabas are nearly always of homogeneous construction. The facing





Comments (0)