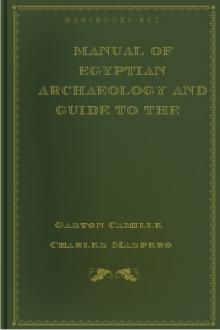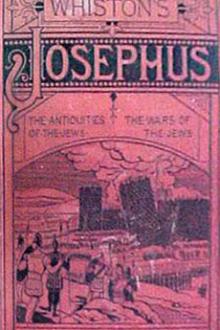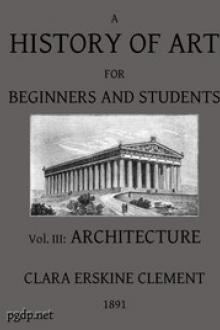Manual of Egyptian Archaeology and Guide to the Study of Antiquities in Egypt by Gaston Maspero (i have read the book txt) 📕

107. Wall-scene from temple of Denderah
108. Obelisk of Heliopolis, Twelfth Dynasty
109. Obelisk of Begig, Twelfth Dynasty
110. "Table of offerings" from Karnak
111. Limestone altar from Menshîyeh
112. Wooden naos, in Turin Museum
113. A mastaba
114. False door in mastaba
115. Plan of forecourt, mastaba of Kaäpir
116. Plan of forecourt, mastaba of Neferhotep
117. Door in mastaba façade
118. Portico and door of mastaba
119. Plan of chapel, mastaba of Khabiûsokari
120. Plan of chapel, mastaba of Ti
121. Plan of chapel, mastaba of Shepsesptah
122. Plan of chapel, mastaba of Affi
123. Plan of chapel, mastaba of Thenti
124. Plan of chapel, mastaba of Red Scribe
125. Plan of chapel, mastaba of Ptahhotep
126. Stela in mastaba of Merrûka
127. Wall-scene from mastaba of Ptahhotep
128. Wall-scene from mastaba of Ûrkhûû
129. Wall-scene from mastaba of Ptahhotep
130. Plan of serdab in mastaba at Gizeh
131. Plan of serdab and
Read free book «Manual of Egyptian Archaeology and Guide to the Study of Antiquities in Egypt by Gaston Maspero (i have read the book txt) 📕» - read online or download for free at americanlibrarybooks.com
- Author: Gaston Maspero
- Performer: -
Read book online «Manual of Egyptian Archaeology and Guide to the Study of Antiquities in Egypt by Gaston Maspero (i have read the book txt) 📕». Author - Gaston Maspero
The pyramids of Gizeh belonged to the Pharaohs of the Fourth Dynasty, and those of Abûsir to the Pharaohs of the Fifth. The five pyramids of Sakkarah, of which the plan is uniform, belonged to Ûnas and to the first four kings of the Sixth Dynasty, Teti, Pepi I., Merenra, and Pepi II., and are contemporary with the mastabas with painted vaults which I have mentioned above (p. 129). It is, therefore, no matter of surprise to find them inscribed and decorated. The ceilings are covered with stars, to represent the night-sky. The rest of the decoration is very simple. In the pyramid of Ûnas, which is the most ornamented, the decoration occupies only the end wall of the sepulchral chamber; the part against the sarcophagus was lined with alabaster, and engraved to represent great monumental doors, through which the deceased was supposed to enter his storerooms of provisions. The figures of men and of animals, the scenes of daily life, the details of the sacrifice, are not here represented, and, moreover, would not be in keeping; they belong to those places where the Double lived his public life, and where visitors actually performed the rites of offering; the passages and the vault in which the soul alone was free to wander needed no ornamentation except that which related to the life of the soul. The texts are of two kinds. One kind--of which there are the fewest--refer to the nourishment of the Double, and are literal transcriptions of the formulae by which the priests ensured the transmission of each object to the other world; this was a last resource for him, in case the real sacrifices should be discontinued, or the magic scenes upon the chapel walls be destroyed. The greater part of the inscriptions were of a different kind. They referred to the soul, and were intended to preserve it from the dangers which awaited it, in heaven and on earth. They revealed to it the sovereign incantations which protected it against the bites of serpents and venomous animals, the passwords which enabled it to enter into the company of the good gods, and the exorcisms which counteracted the influence of the evil gods. The destiny of the Double was to continue to lead the shadow of its terrestrial life, and fulfil it in the chapel; the destiny of the Soul was to follow the sun across the sky, and it, therefore, needed the instructions which it read on the walls of the vault. It was by their virtue that the absorption of the dead into Osiris became complete, and that they enjoyed hereafter all the immunity of the divine state. Above, in the chapel, they were men, and acted as men; here they were gods, and acted as gods.
The enormous rectangular mass which the Arabs call Mastabat el Faraûn, "the seat of Pharaoh" (fig. 141), stands beside the pyramid of Pepi II. Some have thought it to be an unfinished pyramid, some a tomb surmounted by an obelisk; in reality it is a pyramid which was left unfinished by its builder, King Ati of the Sixth Dynasty. Recent excavations have, on the other hand, shown that the brick pyramids of Dahshûr probably belonged to the Twelfth Dynasty. The stone pyramids of that group, which may be older, furnish a curious variation from the usual type. One of these stone pyramids has the lower half inclined at 54° 41', while the upper part changes sharply to 42° 59'; it might be called a mastaba (Note 35) crowned by a gigantic attic. At Lisht, where the two pyramids now standing are of the same period (one of them was erected by Ûsertesen I.), the structure is again changed. The sloping passage ends in a vertical shaft, at the bottom of which open chambers now filled by the infiltration of the Nile. The pyramids of Illahûn and Hawara, which contained the remains of Ûsertesen II. and Amenemhat III., are of the same type as those at Lisht.
Fig 142.--Pyramid of Medûm. Fig 142.--Pyramid of Medûm.
Their rooms are now filled with water. The pyramid of Medûm is empty, having been violated before the Ramesside age. It consists of three square towers (Note 36) with sides slightly sloping, placed in retreating stages one over the other (fig. 142). The entrance is on the north, at about 53 feet above the sand. After 60 feet, the passage goes into the rock; at 174 feet it runs level; at 40 feet farther it stops, and turns perpendicularly towards the surface, opening in the floor of a vault twenty-one feet higher (fig. 143). A set of beams and ropes still in place above the opening show that the spoilers drew the sarcophagus out of the chamber in ancient times. Its small chapel, built against the eastern slope of the pyramid, with courtyard containing a low flat altar between two standing stelae nearly 14 feet high, was found intact. The walls of the chapel were uninscribed, and bare; but the graffiti found there prove that the place was much visited during the times of the Eighteenth Dynasty by scribes, who recorded their admiration of the beauty of the monument, and believed that King Sneferû had raised it for himself and for his queen Meresankhû.
The custom of building pyramids did not end with the Twelfth Dynasty; there are later pyramids at Manfalût, at Hekalli to the south of Abydos, and at Mohammeriyeh to the south of Esneh. Until the Roman period, the semi-barbarous sovereigns of Ethiopia held it as a point of honour to give the pyramidal form to their tombs. The oldest, those of Nûrri, where the Pharaohs of Napata sleep, recall by their style the pyramids of Sakkarah; the latest, those of Meroë, present fresh characteristics. They are higher than they are wide, are built of small blocks, and are sometimes decorated at the angles with rounded borderings. The east face has a false window, surmounted by a cornice, and is flanked by a chapel, which is preceded by a pylon. These pyramids are not all dumb. As in ordinary tombs, the walls contain scenes borrowed from the "Ritual of Burial," or showing the vicissitudes of the life beyond the grave.
3.--THE TOMBS OF THE THEBAN EMPIRE.
Excavated Tombs.
Two subsequent systems replaced the mastaba throughout Egypt. The first preserved the chapel constructed above ground, and combined the pyramid with the mastaba; Fig 144.--Section of vaulted brick pyramid, Abydos. Fig 144.--Section of "vaulted" brick pyramid, Abydos.
the second excavated the whole tomb in the rock, including the chapel.
The necropolis quarter of Abydos, in which were interred the earlier generations of the Theban Empire, furnishes the most ancient examples of the first system. The tombs are built of large, black, unbaked bricks, made without any mixture of straw or grit. The lower part is a mastaba with a square or oblong rectangular base, the greatest length of the latter being sometimes forty or fifty feet. The walls are perpendicular, and are seldom high enough for a man to stand upright inside the tomb. On this kind of pedestal was erected a pointed pyramid of from 12 to 30 feet in height, covered externally with a smooth coat of clay painted white. The defective nature of the rock below forbade the excavation of the sepulchral chamber; there was no resource, therefore, except to hide it in the brickwork. An oven- shaped chamber with "corbel" vault was constructed in the centre (fig. 144); but more frequently the sepulchral chamber is found to be half above ground in the mastaba and half sunk in the foundations, the vaulted space above being left only to relieve the weight (fig. 145). Fig 145.--Section of vaulted tomb, Abydos. Fig 145.--Section of "vaulted" tomb, Abydos.
In many cases there was no external chapel; the stela, placed in the basement, or set in the outer face, alone marking the place of offering. In other instances a square vestibule was constructed in front of the tomb where the relations assembled (fig. 146). Fig 146.--Plan of tomb, at Abydos. Fig 146.--Plan of tomb, at Abydos.
Occasionally a breast-high enclosure wall surrounded the monument, and defined the boundaries of the ground belonging to the tomb. This mixed form was much employed in Theban cemeteries from the beginning of the Middle Empire. Many kings and nobles of the Eleventh Dynasty were buried at Drah Abû'l Neggeh, in tombs like those of Abydos (fig. 147). The relative proportion of mastaba and pyramid became modified during the succeeding centuries. Fig 147.--Theban tomb, with pyramidion, from scene in a tomb at Sheikh Abd el Gûrneh. Fig 147.--Theban tomb, with pyramidion, from scene in a tomb at Sheikh Abd el Gûrneh.
The mastaba--often a mere insignificant substructure--gradually returned to its original height, while the pyramid as gradually decreased, and ended by being only an unimportant pyramidion (fig. 148). Fig 148.--Theban tomb, with pyramidion, from scene in a tomb at Sheikh Abd el Gûrneh. Fig 148.--Theban tomb, with pyramidion, from scene in a tomb at Sheikh Abd el Gûrneh.
All the monuments of this type which ornamented the Theban necropolis during the Ramesside period have perished, but contemporary tomb-paintings show many varieties, and the chapel of an Apis which died during the reign of Amenhotep III. still remains to show that this fashion extended as far as Memphis. Of the pyramidion, scarcely any traces remain; but the mastaba is intact. It is a square mass of limestone, raised on a base, supported by four columns at the corners, and surmounted by an overhanging cornice; a flight of five steps leads up to the inner chamber (fig. 149).
The earliest examples of the second kind are those found at Gizeh among the mastabas of the Fourth Dynasty, and these are neither large nor much ornamented. They begin to be carefully wrought about the time of the Sixth Dynasty, and in certain distant places, as at Bersheh, Sheîkh Saîd, Kasr es Saîd, Asûan, and Negadeh. Fig 149.--Section of Apis tomb, <i>tempo</i> Amenhotep III. Fig 149.--Section of Apis tomb, tempo Amenhotep III.
The rock-cut tomb did not, however, attain its full development until the times of the last Memphite kings and the early kings of the Theban line.
In these rock-cut tombs we find all the various parts of the mastaba. The designer selected a prominent vein of limestone, high enough in the cliff side to risk nothing from the gradual rising of the soil, and yet low enough for the funeral procession to reach it without





Comments (0)