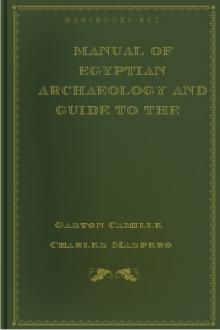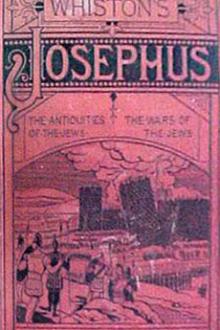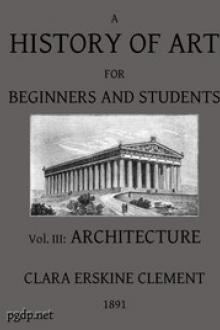Manual of Egyptian Archaeology and Guide to the Study of Antiquities in Egypt by Gaston Maspero (i have read the book txt) 📕

107. Wall-scene from temple of Denderah
108. Obelisk of Heliopolis, Twelfth Dynasty
109. Obelisk of Begig, Twelfth Dynasty
110. "Table of offerings" from Karnak
111. Limestone altar from Menshîyeh
112. Wooden naos, in Turin Museum
113. A mastaba
114. False door in mastaba
115. Plan of forecourt, mastaba of Kaäpir
116. Plan of forecourt, mastaba of Neferhotep
117. Door in mastaba façade
118. Portico and door of mastaba
119. Plan of chapel, mastaba of Khabiûsokari
120. Plan of chapel, mastaba of Ti
121. Plan of chapel, mastaba of Shepsesptah
122. Plan of chapel, mastaba of Affi
123. Plan of chapel, mastaba of Thenti
124. Plan of chapel, mastaba of Red Scribe
125. Plan of chapel, mastaba of Ptahhotep
126. Stela in mastaba of Merrûka
127. Wall-scene from mastaba of Ptahhotep
128. Wall-scene from mastaba of Ûrkhûû
129. Wall-scene from mastaba of Ptahhotep
130. Plan of serdab in mastaba at Gizeh
131. Plan of serdab and
Read free book «Manual of Egyptian Archaeology and Guide to the Study of Antiquities in Egypt by Gaston Maspero (i have read the book txt) 📕» - read online or download for free at americanlibrarybooks.com
- Author: Gaston Maspero
- Performer: -
Read book online «Manual of Egyptian Archaeology and Guide to the Study of Antiquities in Egypt by Gaston Maspero (i have read the book txt) 📕». Author - Gaston Maspero
Fig 128.--Wall-painting, funeral voyage; mastaba of Urkhuû, Gizeh, Fourth Dynasty. Fig 128.--Wall-painting, funeral voyage; mastaba of Urkhuû, Gizeh, Fourth Dynasty.
So also as regarded the cakes and bread-offerings, there was no reason why the whole process of tillage, harvesting, corn-threshing, storage, and dough-kneading should not be rehearsed. Clothing, ornaments, and furniture served in like manner as a pretext for the introduction of spinners, weavers, goldsmiths, and cabinet-makers.
Fig 129.--Wall-scene from mastaba of Ptahhotep, Fifth Dynasty. Fig 129.--Wall-scene from mastaba of Ptahhotep, Fifth Dynasty.
The master is of superhuman proportions, and towers above his people and his cattle. Some prophetic tableaux show him in his funeral bark, speeding before the wind with all sail set, having started on his way to the next world the very day that he takes possession of his new abode (fig. 128). Elsewhere, we see him as actively superintending his imaginary vassals as formerly he superintended his vassals of flesh and blood (fig. 129). Varied and irregular as they may appear, these scenes are not placed at random upon the walls. Fig 130.--Plan of serdab in mastaba at Gizeh, Fourth Dynasty. Fig 130.--Plan of serdab in mastaba at Gizeh, Fourth Dynasty.
They all converge towards that semblance of a door which was supposed to communicate with the interior of the tomb. Those nearest to the door represent the sacrifice and the offering; the earlier stages of preparation and preliminary work being depicted in retrograde order as that door is left farther and farther behind. At the door itself, the figure of the master seems to await his visitors and bid them welcome.
The details are of infinite variety. The inscriptions run to a less or greater length according to the caprice of the scribe; the false door loses its architectural character, and is frequently replaced by a mere stela engraved with the name and rank of the master; yet, whether large or small, whether richly decorated or not decorated at all, the chapel is always the dining-room--or, rather, the larder--to which the dead man has access when he feels hungry.
On the other side of the wall was constructed a hiding-place in the form of either a high and narrow cell, or a passage without outlet. To this hiding-place archaeologists have given the Arab name of "serdab." Most mastabas contain but one; others contain three or four (fig. 130). These serdabs communicated neither with each other nor with the chapel; and are, as it were, buried in the masonry (fig. 131). If connected at all with the outer world, it is by means of an aperture in the wall about as high up as a man's head (fig. 132), and so small that the hand can with difficulty pass through it.
Fig 131.--Plan of serdab and chapel in mastaba of Rahotep at Sakkarah, Fourth Dynasty. Fig. 132.--Plan of serdab and chapel in mastaba of Thenti I. at Sakkarah, Fourth Dynasty. Fig 131.--Plan of serdab and chapel in mastaba of Rahotep at Sakkarah, Fourth Dynasty. Fig. 132.--Plan of serdab and chapel in mastaba of Thenti I. at Sakkarah, Fourth Dynasty.
To this orifice came the priests, with murmured prayers and perfumes of incense. Within lurked the Double, ready to profit by these memorial rites, or to accept them through the medium of his statues. As when he lived upon earth, the man needed a body in which to exist. His corpse, disfigured by the process of embalmment, bore but a distant resemblance to its former self. The mummy, again, was destructible, and might easily be burned, dismembered, scattered to the winds. Once it had disappeared, what was to become of the Double? The portrait statues walled up inside the serdab became, when consecrated, the stone, or wooden, bodies of the defunct. The pious care of his relatives multiplied these bodies, and consequently multiplied the supports of the Double. A single body represented a single chance of existence for the Double; twenty bodies represented twenty such chances. For the same reason, statues also of his wife, his children, and his servants were placed with the statues of the deceased, the servants being modelled in the act of performing their domestic duties, such as grinding corn, kneading dough, and applying a coat of pitch to the inside surfaces of wine-jars. As for the figures which were merely painted on the walls of the chapel, they detached themselves, and assumed material bodies inside the serdab. Notwithstanding these precautions, all possible means were taken to guard the remains of the fleshly body from natural decay and the depredations of the spoiler. In the tomb of Ti, an inclined passage, starting from the middle of the first hall, leads from the upper world to the sepulchral vault; but this is almost a solitary exception. Generally, the vault is reached by way of a vertical shaft constructed in the centre of the platform (fig. 133), or, more rarely, in a corner of the chapel. The depth of this shaft varies from 10 to 100 feet. It is carried down through the masonry: it pierces the rock; and at the bottom, a low passage, in which it is not possible to walk upright, leads in a southward direction to the vault. There sleeps the mummy in a massive sarcophagus of limestone, red granite, or basalt. Sometimes, though rarely, the sarcophagus bears the name and titles of the deceased. Still more rarely, it is decorated with ornamental sculpture. Some examples are known which reproduce the architectural decoration of an Egyptian house, with its doors and windows.[28] The furniture of the vault is of the simplest character,--some alabaster perfume vases; a few cups into which the priest had poured drops of the various libation liquids offered to the dead; some large red pottery jars for water; a head-rest of wood or alabaster; a scribe's votive palette. Fig 133.--Section showing shaft and vault of mastaba at Gizeh, Fourth Dynasty. Fig 133.--Section showing shaft and vault of mastaba at Gizeh, Fourth Dynasty.
Having laid the mummy in the sarcophagus and cemented the lid, the workmen strewed the floor of the vault with the quarters of oxen and gazelles which had just been sacrificed. They next carefully walled up the entrance into the passage, and filled the shaft to the top with a mixture of sand, earth, and stone chips. Being profusely watered, this mass solidified, and became an almost impenetrable body of concrete. The corpse, left to itself, received no visits now, save from the Soul, which from time to time quitted the celestial regions wherein it voyaged with the gods, and came down to re-unite itself with the body. The sepulchral vault was the abode of the Soul, as the funerary chapel was the abode of the Double.
Up to the time of the Sixth Dynasty, the walls of the vault are left bare. Once only did Mariette find a vault containing half-effaced inscriptions from The Book of the Dead. In 1881, I however discovered some tombs at Sakkarah, in which the vault is decorated in preference to the chapel. These tombs are built with large bricks, a niche and a stela sufficing for the reception of sacrificial offerings. In place of the shaft, they contain a small rectangular court, in the western corner of which was placed the sarcophagus. Fig 134.--Section of mastaba, Sakkarah, Sixth Dynasty. Fig 134.--Section of mastaba, Sakkarah, Sixth Dynasty.
Over the sarcophagus was erected a limestone chamber just as long and as wide as the sarcophagus itself, and about three and a half feet high. This was roofed in with flat slabs. At the end, or in the wall to the right, was a niche, which answered the purpose of a serdab; and above the flat roof was next constructed an arch of about one foot and a half radius, the space above the arch being filled in with horizontal courses of brickwork up to the level of the platform. The chamber occupies about two-thirds of the cavity, and looks like an oven with the mouth open. Sometimes the stone walls rest on the lid of the sarcophagus, the chamber having evidently been built after the interment had taken place (fig. 134). Generally speaking, however, these walls rest on brick supports, so that the sarcophagus may be opened or closed when required. The decoration, which is sometimes painted, sometimes sculptured, is always the same. Each wall was a house stocked with the objects depicted or catalogued upon its surface, and each was, therefore, carefully provided with a fictitious door, through which the Double had access to his goods.
Fig 135.--Wall painting of funerary offerings, from mastaba of Nenka, Sakkarah, Sixth Dynasty. Fig 135.--Wall painting of funerary offerings, from mastaba of Nenka, Sakkarah, Sixth Dynasty.
On the left wall he found a pile of provisions (fig. 135)[29] and a table of offerings; on the end wall a store of household utensils, as well as a supply of linen and perfumes, the name and quantity of each being duly registered. These paintings more briefly sum up the scenes depicted in the chapels of ordinary mastabas. Transferred from their original position to the walls of an underground cellar, they were the more surely guaranteed against such possible destruction as might befall them in chambers open to all comers; while upon their preservation depended the length of time during which the dead man would retain possession of the property which they represented.
2.--THE PYRAMIDS.
[For the following translation of this section of Professor Maspero's book I am indebted to the kindness of Mr. W. M. Flinders Petrie, whose work on The Pyramids and Temples of Gizeh, published with the assistance of a grant from the Royal Society in 1883, constitutes our standard authority on the construction of these Pyramids.--A.B.E.]
The royal tombs have the form of pyramids with a square base, and are the equivalent in stone or brick of the tumulus of heaped earth which was piled over the body of the warrior chief in prehistoric times (Note 14). The same ideas prevailed as to the souls of kings as about those of private men; the plan of the pyramid consists, therefore, of three parts, like the mastaba,--the chapel, the passage, and the sepulchral vault.
The chapel is always separate. At Sakkarah no trace of it has been found; it was probably, as later on at Thebes, in a quarter nearer to the town. At Medûm, Gizeh, Abûsîr, and Dahshûr, these temples stood at the east or north fronts of the pyramids. They were true temples, with chambers, courts, and passages. The fragments of bas-reliefs hitherto found show scenes of sacrifice, and prove that the decoration was the same as in the public halls of the mastabas. The pyramid, properly speaking, contained only the passages and sepulchral vault. The oldest of which the texts show the existence, north of Abydos, is that of Sneferû; the latest belong to the princes of the Twelfth Dynasty. The construction of these monuments was, therefore, a continuous work, lasting for thirteen or fourteen centuries, under government direction. Granite, alabaster, and basalt for the sarcophagus and some details were the only materials of which the use and the quantity was not regulated in advance, and which had to be brought from a distance. To obtain them, each king sent one of the great men of his court on a mission to the quarries of Upper Egypt; and the quickness with which the blocks were brought back was a strong claim upon the sovereign's favour. The





Comments (0)